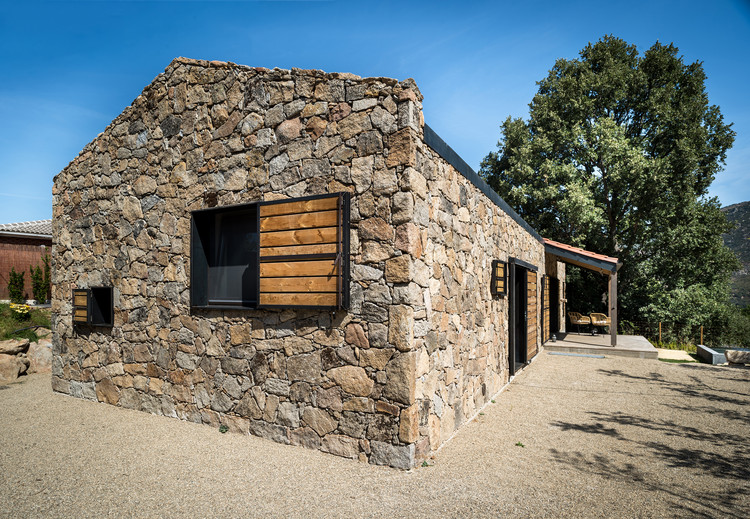
-
Architects: Lado Blanco Arquitecturas
- Area: 1453 ft²
- Year: 2018
-
Photographs:Amores Pictures
-
Manufacturers: AutoDesk, Actis, Falmec, Inko, Jaga, Stuv Wood, VALVO, Zucchetti
-
Lead Architects: Javier San Juan / Mar san juan

Text description provided by the architects. Casa Madriguera is a weekend retreat located in a rural setting surrounded by mountains and rivers. “La Madriguera” blends harmoniously with local materials by using reclaimed stone and roof tiles from derelict buildings, establishing a dialogue between the new construction and the existing materiality.



It is a very personal project that looks for a calm haven, with the aim of slowing down and attend to small details to enjoy the pleasure of observing.
Everything is designed to achieve quiet moments of reflection; selected materials are natural ones and hand-applied by locals. Stone, lime, wood, iron,... everything is real and connects you to the landscape.



The layout is simple and clear, arranged for two people’s daily needs and eventually four. The house keeps all its spaces visually connected between them and with the environment, playing with the position of the hollows, avoiding large windows and seeking for introspection.

The interior design was carefully designed to reduce furniture and many construction solutions were integrated to organize the space with both storage and support functions. Furniture is reduced to modest pieces and bespoke elements designed by the studio.






















